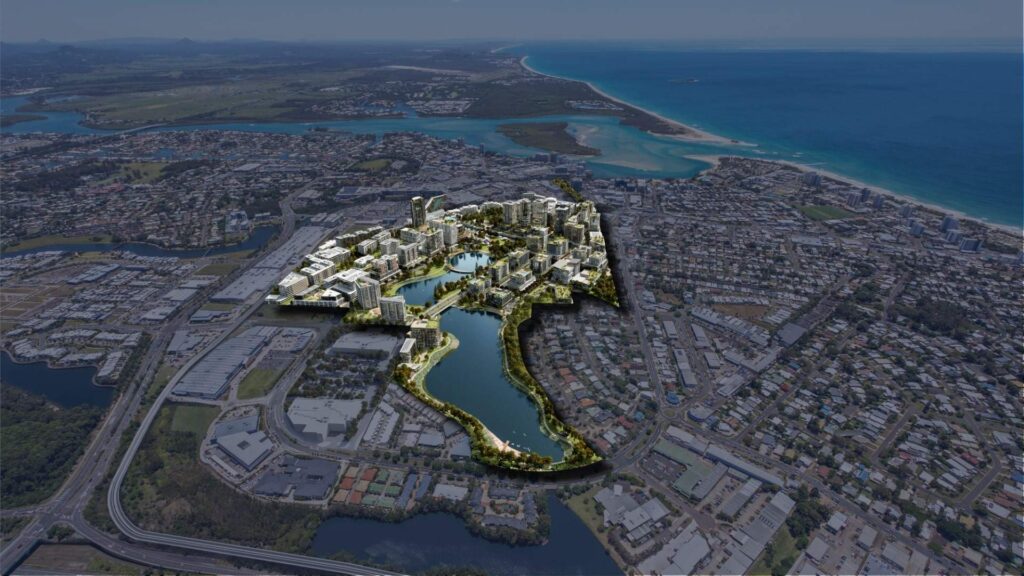A new residential-led development in the heart of Maroochydore proposes to reshape the way coastal apartment living is designed, placing a strong focus on shared spaces and collective experiences.
Known as SOL, the project is a collaboration between Walker Corporation and Plus Architecture and is situated within the Maroochydore City Centre Priority Development Area. It proposes two 19-storey towers comprising 248 residential apartments, integrated with commercial and retail uses at ground level.
The development seeks to shift the traditional apartment model toward one that prioritises community, social interaction and connection to place. According to the project’s architect, this is achieved through a design approach that integrates nature, creativity and communal wellbeing into the fabric of everyday living.

Associate and interior design lead at Plus Architecture, Kate Ockwell, said the aim was to explore how apartment living could feel meaningful and grounded in a growing urban context.
“With SOL, we set out to explore how apartment living can be a meaningful and grounded experience that strengthens the connection between people, place and nature,” she said.
Key communal features include a Level 4 wellness deck with a 20-metre resort pool, spa, cold plunge, saunas and steam rooms, while a rooftop terrace offers panoramic views accessible to all residents. Other shared amenities include a residents’ lounge, Zen lounge, private dining space, sunset lawn, firepit zones and small amphitheatre.
In addition to social zones, the building includes a co-working hub aimed at supporting the shift to hybrid and remote work, designed to facilitate casual professional engagement among residents.
Walker Corporation Executive of Development Peter Saba noted that the project was drawing a diverse resident mix.
“From multigenerational families buying to live close to each other, to first home buyers and downsizers, SOL is drawing a broad mix of residents, laying the foundations for a strong community,” he said.
The development employs biophilic design strategies, with cascading greenery on façades, breezeways with integrated vegetation, and rooftop planting to reduce heat and enhance the subtropical living experience. Materials and finishes throughout the communal areas are inspired by the Sunshine Coast landscape, incorporating honed stone, boucle textures and warm timber.
“Communal amenity is where connection is built over time,” said Ockwell. “In high-density living, these shared spaces are what shape collective identity, comfort and community.”
Artworks by local artists will be featured throughout the development’s common areas, with Plus Architecture highlighting this as a way of embedding local storytelling and identity into the shared living experience.
Positioned as part of the broader Maroochydore City Centre revitalisation, SOL represents a shift towards developments that go beyond private amenity to deliver public-facing, inclusive spaces for residents.
The project’s emphasis on social connection, climate-responsive design and integration of nature into high-rise living is being positioned as a model for future coastal apartment developments.
More information can be found at Plus Architecture’s project page.